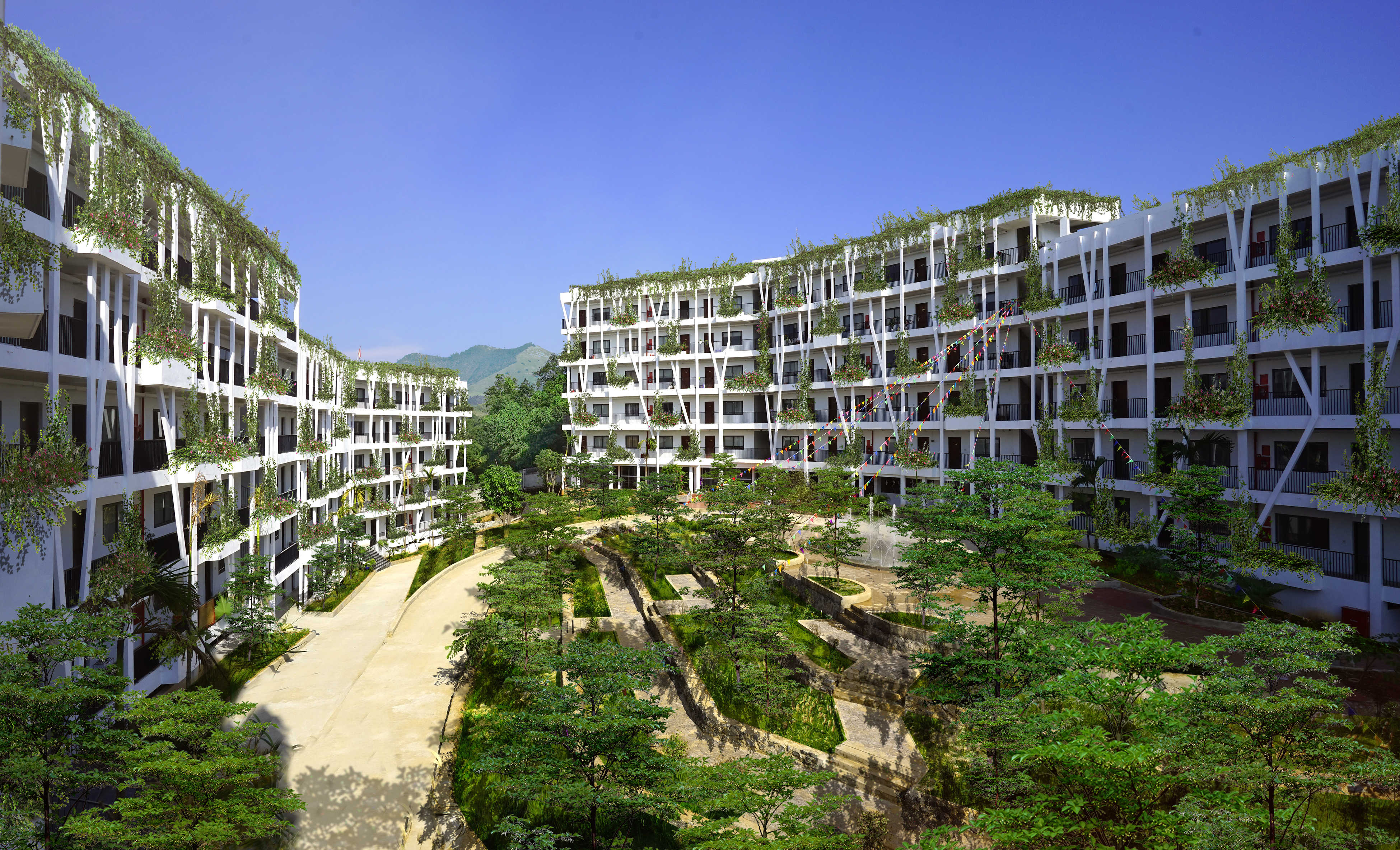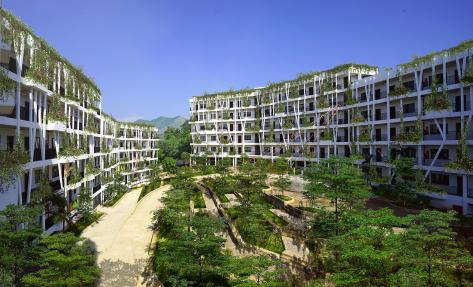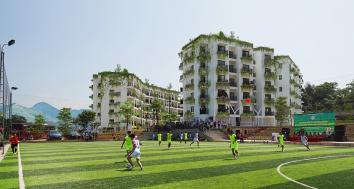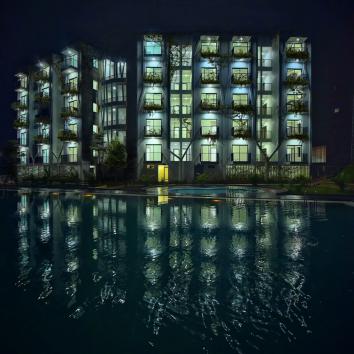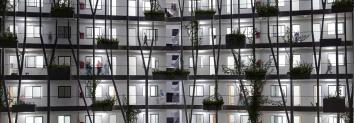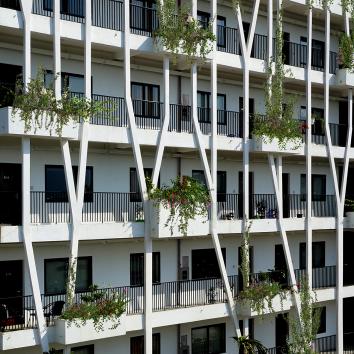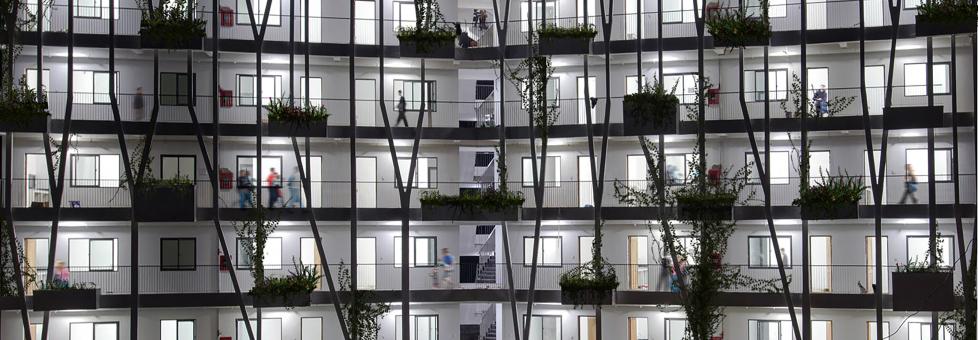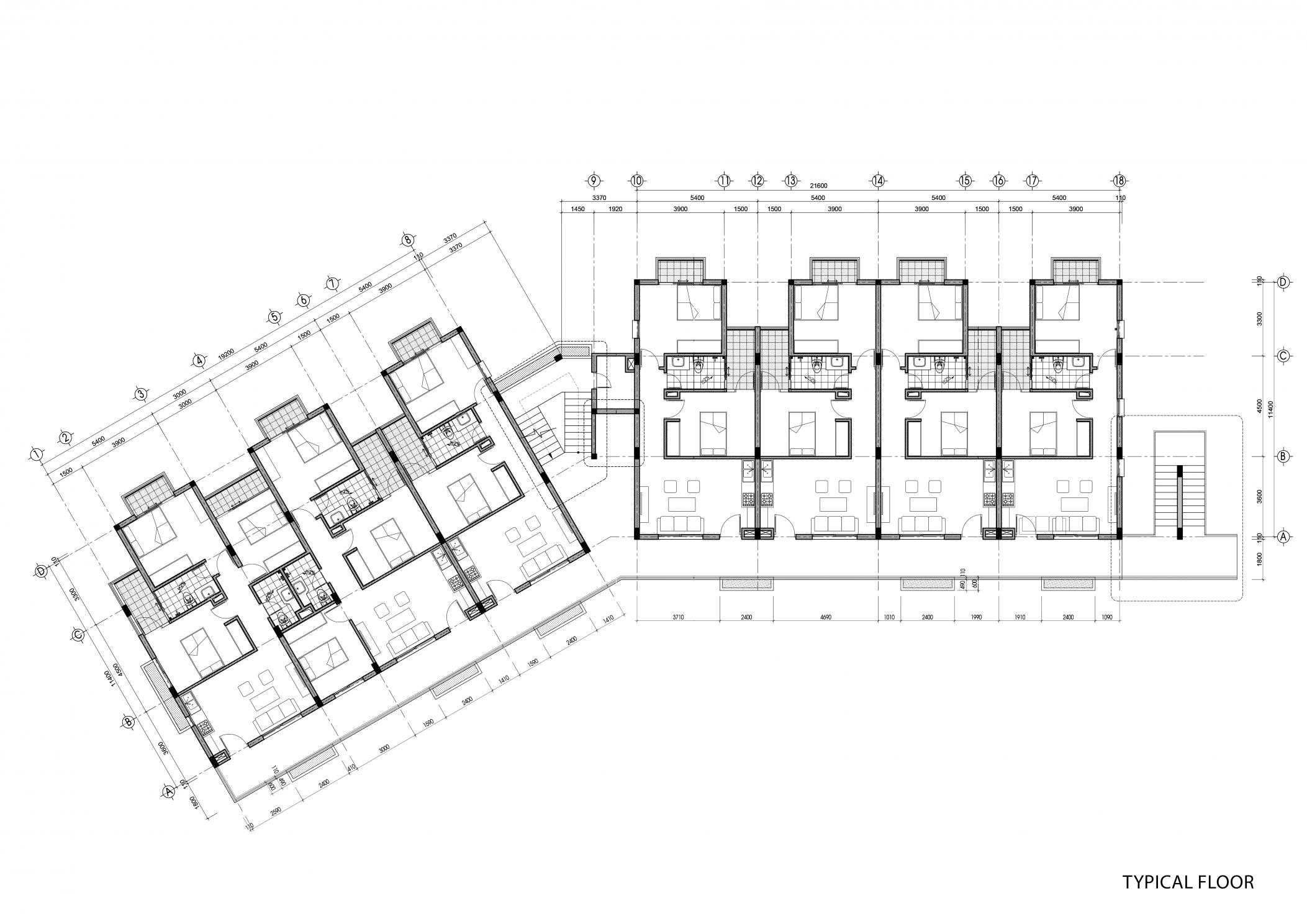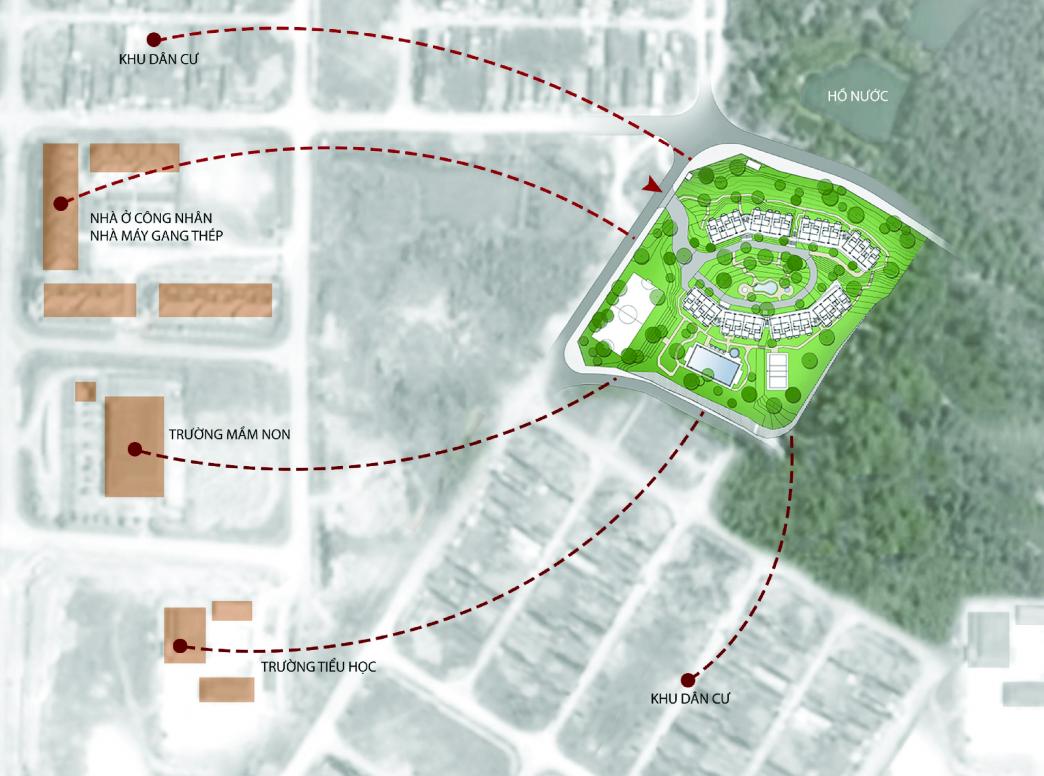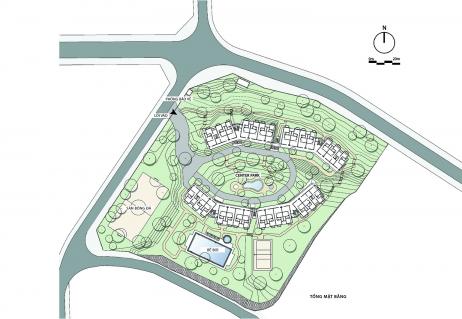Lao Cai Workers' House
Employees of chemical plants are always exposed to harming substances. Therefore, the project sees it as an important need to create a living environment with green agriculture and which is also close to the nature.
The topographical descent is used to create terraced fields which are a very characteristically appearance of the northern landscape in Vietnam. Furthermore, regional/common plants as well as tea plants will be grown as one of the provincial specialties in Lao Cai. Another feature is that the roof area and open spaces are used for a ‘home-grown’, ecological and self-sustainable cultivation of vegetable and other agriculture reducing the common worries about bioengineered food. Treated wastewater together with rainwater as well as groundwater will be stored in tanks located in different levels and used for watering the cultivation. The water flows according the downgrade until it reaches the spray head whose opening is being time-controlled and does not need an engine. The idea of working with communal agriculture is to bring the workers as the inhabitants closer to together and that they cultivate, harvest and exchange the ‘home-grown’ and ‘clean’ agricultural products. Those activities are a method of relaxation after the work in the factory and motivates the inhabitants to get closer.
The project also works with a natural usage of the naturally given descent and with minimal dimension of ground floor. Due to the different ground levels, the roof of the buildings have a vertical distance of 2,50 meters to each other. All the buildings are north-south orientated to prevent hot sunlight and to receive the east-southern wind. The arrangement of the building forms an arch following the natural conditions and creating an open space in the middle of the disposition. The open staircase faces the shared courtyard reinforcing the communal living and communication of the inhabitants. Furthermore, the residents are encouraged to talk to each other, to take fresh air, to cultivate together… Besides, it is possible to see and to communicate to people from one building to the other which creates the atmosphere of a close and friendly neighborhood. The façade is marked by thin concrete branches suggesting the appearance of plants coming out of one plant pot like a foliage. Those botanical looking strips of concretes not only secure solar protection but also create an interesting and lively shadow play of the people moving around the staircases. In conclusion, the general appearance suggests a kind of huge forest out of plants with different heights adapting to its hilly surrounding. The clearances between the houses as well as in the façade right in front of the staircases create interspaces for wind streaming through the courtyard. According a thin housing architecture, every room has natural light and ventilation.
The building investment is calculated by 1m² built surface area: ~ 3.500.000 VNĐ/m². Regarding the price of one apartment out of 60m², it is similar to the salary of higher educated worker in the factory. Furthermore, the project includes football field for seven people out of artificial grass, badminton court, ping-pong tables in the ground floor, swimming pool 12x25m, swimming pool for children, playground and volleyball court as well as garden.
All in all, the project offers a new solution for a workers’ residence filled with happiness like the vivid life in a village’s neighborhood where everyone is close to each other and including health guarding as well as community supporting activities.


