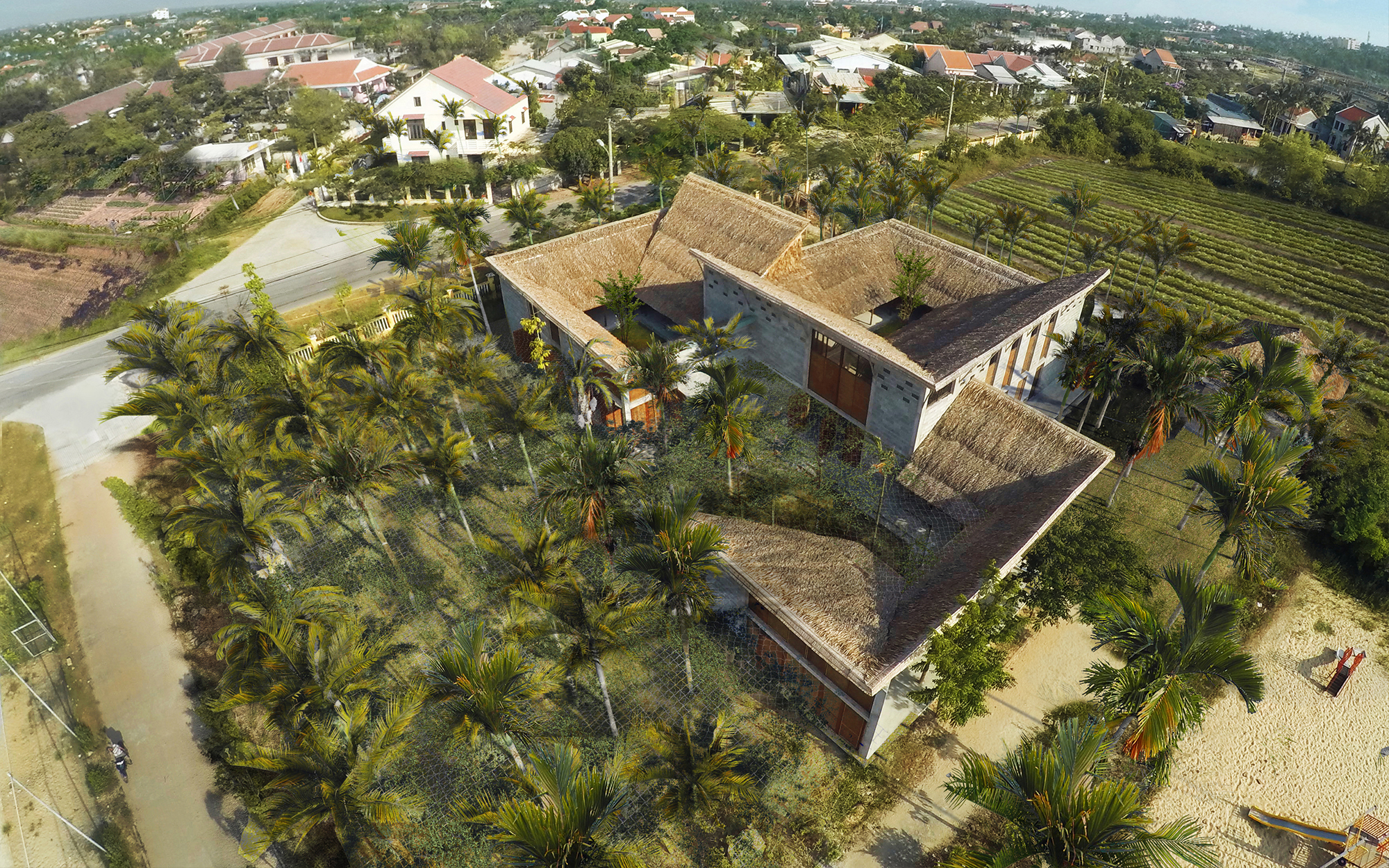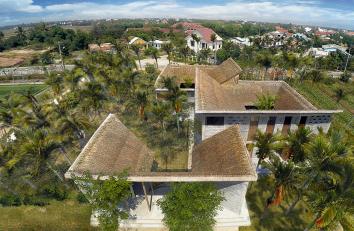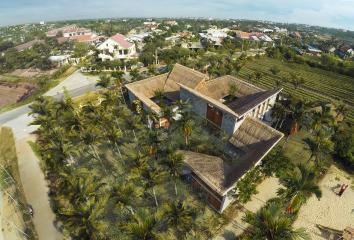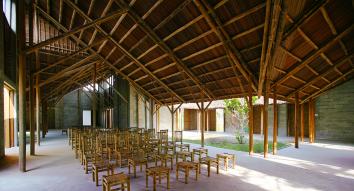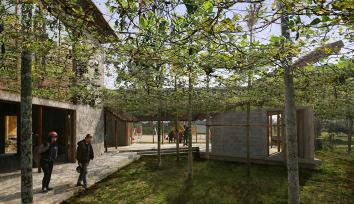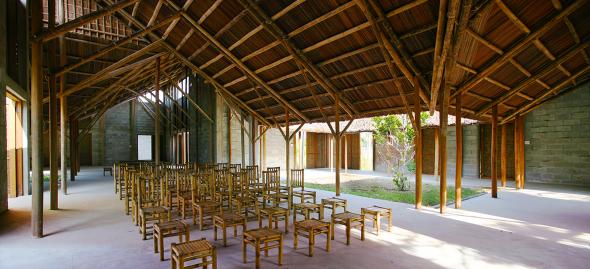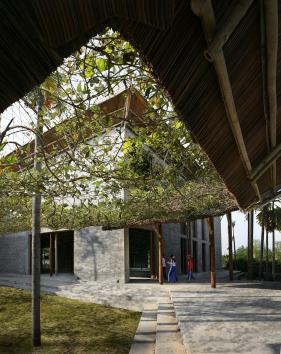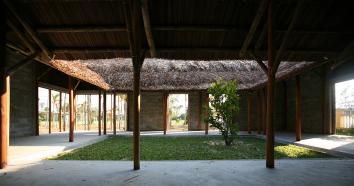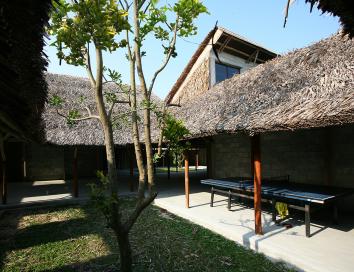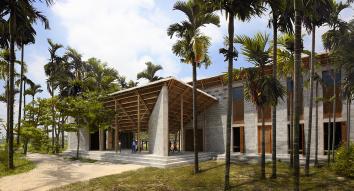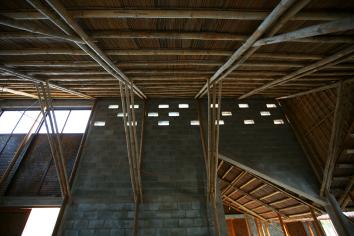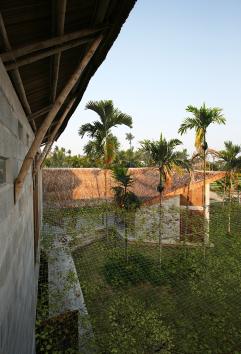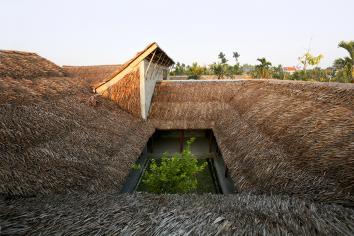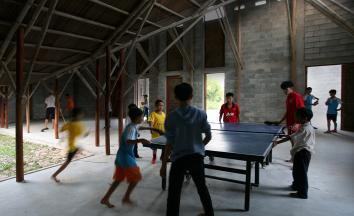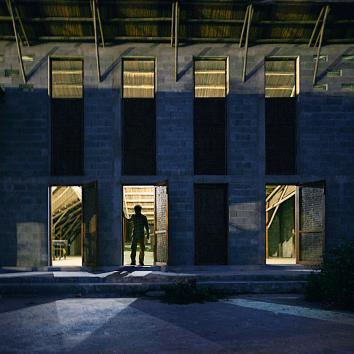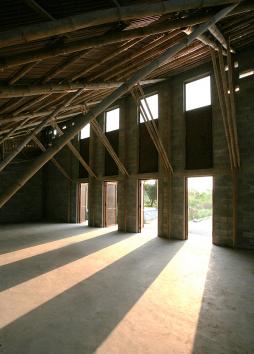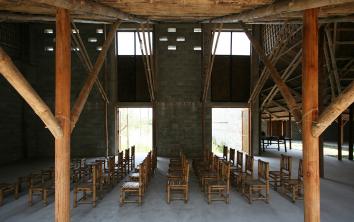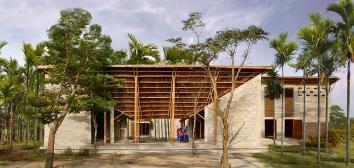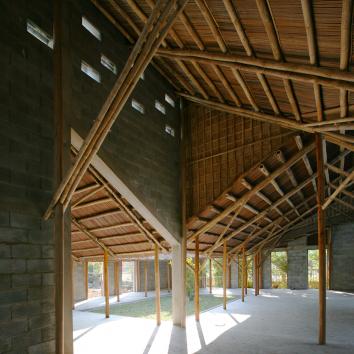Cam Thanh Community Center
Located in the southeast of Hoi An – a tourism destination in the middle of Vietnam with ancient quarter and breathtaking seashore, Cam Thanh is known for its mangrove forests, crisscrossed waterways, areca gardens and small looming villages. Despite having such great potentials due to naturally diverse ecology and local handicraft business, Cam Thanh remains a poor area with low living standard. The lack of connection and support from the ancient town and different social/ scientific groups prevented this area from promoting tourism and fostering the local economy. Cam Thanh is also affected by climate change: heat-wave, typhoons and rising sea level. These have raised the need for a physical platform acting as a community hub to strengthen the collaboration of Cam Thanh with other areas, creating more tourist opportunities and contributing to the economic development.
The Cam Thanh Community Centre was designed to fulfill this requirement.
The centre, locating in the commune’s core, includes 3 buildings providing a continuous zoning flow. By using flexible partitions, the space can be modified to adapt different requirements: meetings, exhibitions, events, combining with library, training courses and cafeteria. The open courts resemble the Hoi An’s ancient quarter houses, using convection ventilation. The complex also has playground, organic vegetables farm, areca garden and sport field. Cam Thanh Community House is expected to become an experimental organic agriculture hub, a sharing place and an ideal rest stop for tourists in the future.
The structure is simple with the efficient usage of local resources and material. In consideration of minimizing frequent heat-wave’s effect, vines made of fishing net hanging across areca garden, together with the coconut leaves roof, can drastically reduce solar radiation and provide shade. Strong wood columns and bamboo frame support the large and sloping-in roof, collecting rainwater for reuse in irrigation and daily activities. Surrounding walls, made of double-layer adobe brick, create air cushions and insulation. This structure can help the building withstand during windstorms.
Inspired by the courtyard of the ancient houses, areca garden and featured vines, Cam Thanh Community Centre is the combination of shades and voids, creating a flexible space chain. This building represents new rural development, adapts to contemporary social needs and urbanization, simultaneously preserve identity. The development of this Community house hopefully will be an experience which can be applied in different areas.
TITLE: SHADES AND VOIDS
Cam Thanh locates in the southeast of Hoi An – a tourism destination in the middle of Vietnam. This commune, despite having great potentials of diverse ecology and local handicraft, remains low living standard owing to the lack of linkage and support from different social/ scientific groups. These raised the need for a physical platform acting as a community hub to strengthen the connection of Cam Thanh with other areas, creating tourist opportunities and contributing to the economic development.
The Cam Thanh Community Centre was designed to fulfill this requirement.
The building, situating in the commune’s core, includes 3 blocks with continuous zoning flow, connecting interior and exterior space. By using flexible partitions, this house can be modified to adapt various requirements. The complex also comprises of open courts for convection ventilation, vegetables farm, areca garden together with playground and sport field.
In consideration of minimizing frequent heat-wave’s effect, vines hanging across arecas and the coconut leaves roof can effectively reduce solar radiation and provide shade. Wood columns and bamboo frame support the large, sloping-in roof to collect rainwater for irrigation and daily activities. Double-layer adobe brick walls create air cushions and insulation. This simple structure utilizing locals’ resource can help the building withstand during windstorms.
Inspired by the courtyard of the ancient houses, areca garden and featured vines, Cam Thanh Community Centre is the combination of shades and voids, creating a flexible space chain. This building represents new rural development, adapts to contemporary social needs and urbanization, simultaneously preserve identity.


