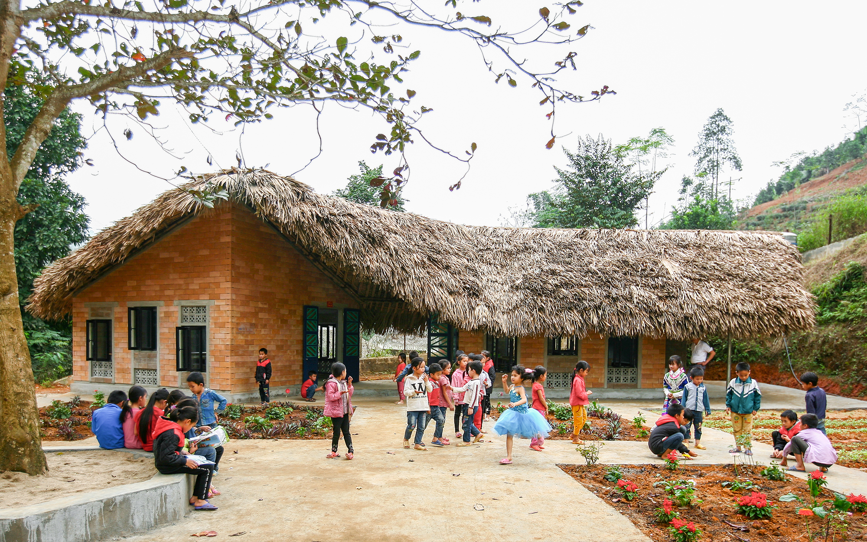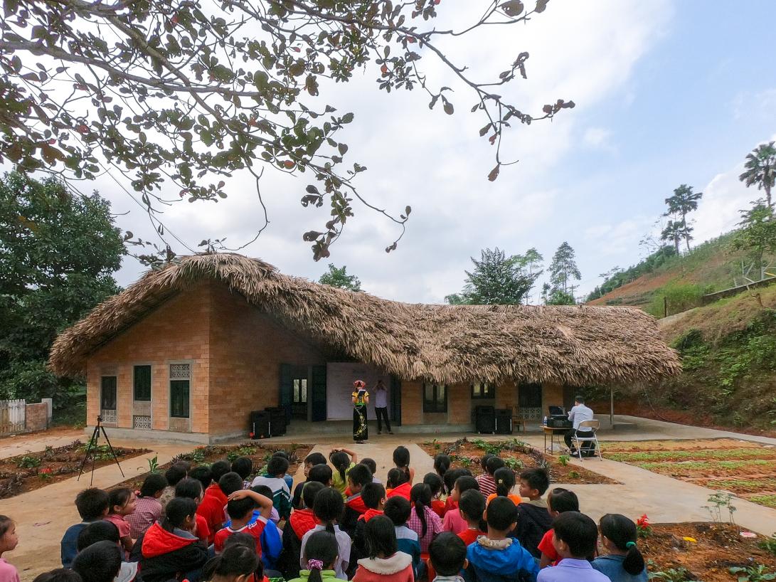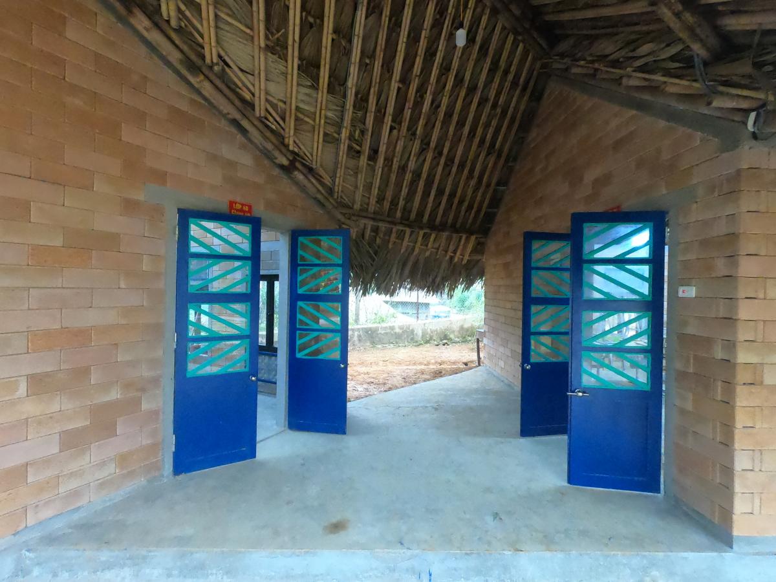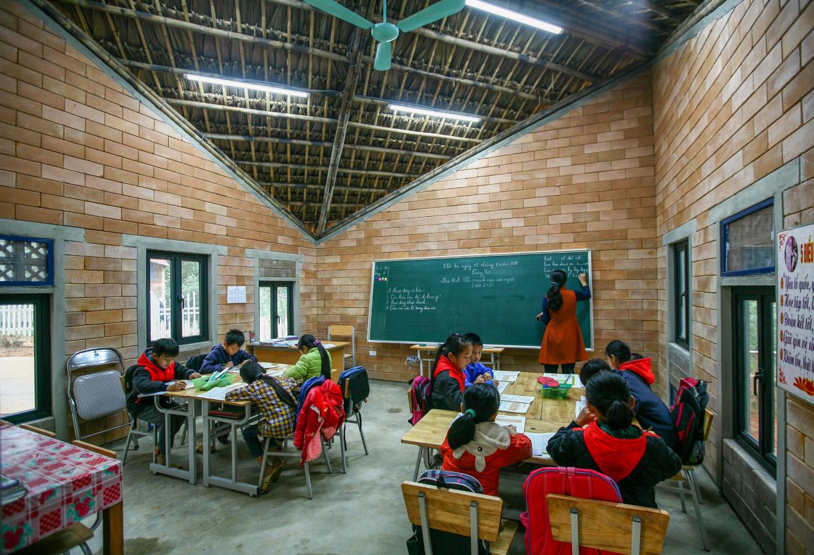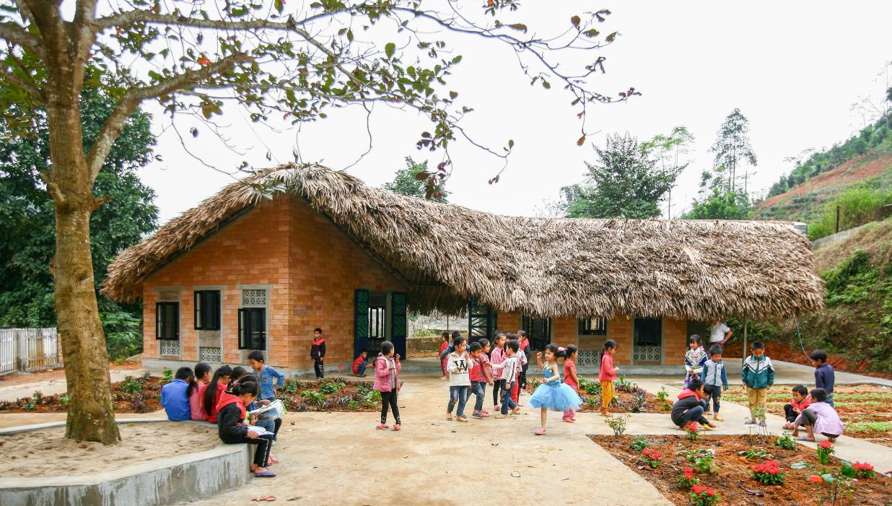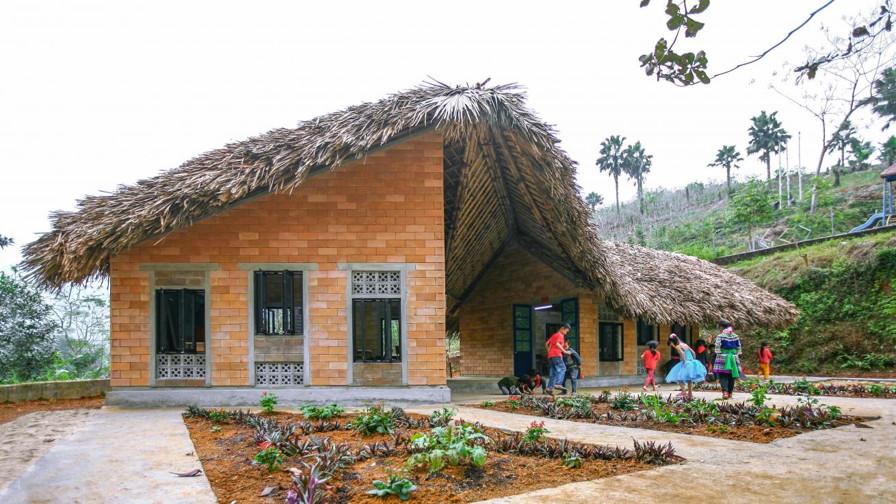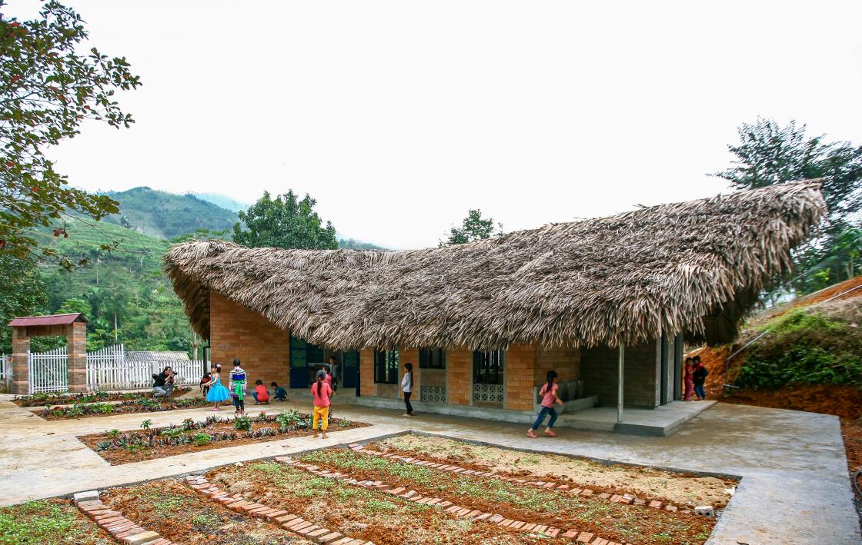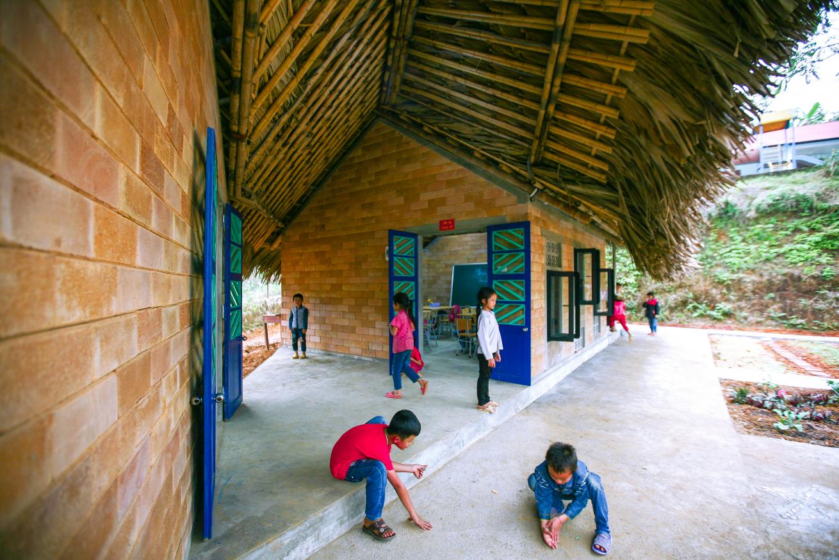Dao School
Architectural and structural : 1+1>2 Architects (http://112.com.vn/)
Architects : Hoang Thuc Hao, Vu Xuan Son
Project Implementer : VSSE (Vietnam Sustainability Social Enterprise)
Client : Xuan Hoa Commune
Sponsors/ Funding : Sao Bien Room for Education, Oriflame, Mr. Nguyen Hai & Ms. Chau Hien (Co-Sponsors)
Location : Xuan Hoa Commune, Bao Yen District, Lao Cai Province, Viet Nam
Construction work : Local construction team
Completion : 2019
Site Area : 538 ft² / 50 m²
Photographs : 1+1>2 Architects
Dao sub-school belongs to the number 2 Xuan Hoa primary school, located at Xuan Hoa commune. The commune is categorised in area 3 of No. 135 program (commune with extremely difficult condition on poverty) in Bao Yen District, Lao Cai province. The sub-school have 78 students, from 06 to 11 years old (Grade 1 to 5 respectively). All of students are ethnic minorities from Tay, Nung, Dao and Mong tribe. Multi-culture is a highlighted feature in the sub-school that needs to be considered in our approach to develop this project. In 5 classrooms in Dao sub-school, there are 02 temporary classrooms include grade 4 (10 students) and grade 5 (10 students). The building is very vulnerable and close to a collapse of the wood structure, as badly damaged and badly repaired joints.
The project was carried out by the Vietnam Sustainability Social Enterprise (VSSE), coordinated, design and construction by the 1 + 1> 2 Architects. Transsolar advised on daylight supply and the climate concept.
The new building with two open classrooms with enclosing structure meets the understandable desire for climate comfort, environmental friendliness and local identity. The walls are made of a brick system that makes use of daylight and captures the wind when needed to cool down in summer. More than 3000 building blocks with a wall thickness of 15 cm provide thermal mass - and thus a buffer. New technology is applied to develop local materials. The soil- which is origin from Minh Bao commune, Yen Binh district, Yen Bai provionce- mixing hydraulic pressurized admixtures into unburnt bricks , making it largely CO2-neutral and environmentally friendly.
Pivot openable windows with ventilation brick ensure the advantage of natural wind and light. It keeps cool in summer and in winter all windows and ventilation bricks are closeable to keep it warmer in rooms.
Thatched roof, typical tradition architecture in Lao Cai area is used in this project. Over 4000 dried leaves are easily collected from mountains around area by local community to build a large roof system with a frame of bamboo to cover the 2 classrooms.
The open interaction space between two classrooms is used as school yard to ensure that students from different ethnic groups have more communication space to exchange culture between different ethnic groups.


